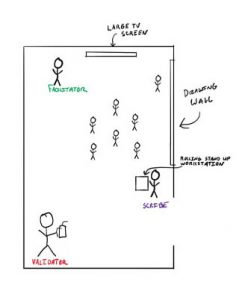“Andrew, that sounds awesome, but what does it look like once we’ve gone all-in with a digital solution?” Glad you asked. Moving away from sticky notes frees up a lot of wall space. Have you ever paid attention to what happens when you introduce a set of drawings on the wall in a pull plan session? People communicate differently.
I started out with six rows of 1 ⅝” uni-strut and plywood hanging from trolleys for my sticky note boards. It was pretty slick, but once we decided to go digital, I replaced the stickies with full-size laminated drawing sets and provided multiple colors of dry-erase markers. A mechanical superintendent once told me that his company did a bit of research and found that most people in construction are either visual or kinesthetic learners, meaning that they learn best by seeing or doing. It made a lot of sense to me when he said it, so I started designing my planning space around that principle.
For example…
Foreman: “We’ll be working on setting the panel on the second floor next to the room with all of my material in it.”
Everyone else: “Huh?”
Add drawings on the wall, and the conversation looks like this…
Foreman: “I’ll be setting a panel right here. (Points to exact location on the drawing so everyone can see)”
Everyone else: (Understands what he’s saying)
It was cool to see people shoulder to shoulder at the sticky note board, but they really started to communicate when they were able to get shoulder to shoulder around a set of drawings.
The setup looked a bit like this…

Pretty simple. You can make a planning space like this just about anywhere. You will notice my stick figures are standing up. Setting the expectation early that our planning space is not a break area is important. Let’s get in, have our meeting, and get out. Even with the wall full of laminated drawings, the centerpiece is still the plan on the screen. What’s even better is that we now have a space for the team to walk through their plan and de-conflict internally during daily huddles.
Who are those people in the drawing? The facilitator, validator, scribe approach is a good way to do it. The scribe, who is usually the most junior member of the management team takes notes, handles attendance, and records constraints as the meeting is in progress. The facilitator is somewhere in the middle. This person is usually a junior to mid-level Superintendent, and their primary responsibility is to keep the conversation moving and ask productive questions. The facilitator will also direct the scribe to record specific bits of information. The validator is there to call BS. Typically the most seasoned member of the field team and their role is to drink coffee and know things.
Lose the stickies, let the drawings drive planning, and let the team collaborate on production design in Touchplan’s digital environment. Have a better setup for your planning space? I’d love to hear about it. Feel free to reach out to me at apiland@touchplan.io
If you missed part one of Andrew’s post, be sure to read It’s Time to Forget the Sticky Notes and Maximize Wall Space.










